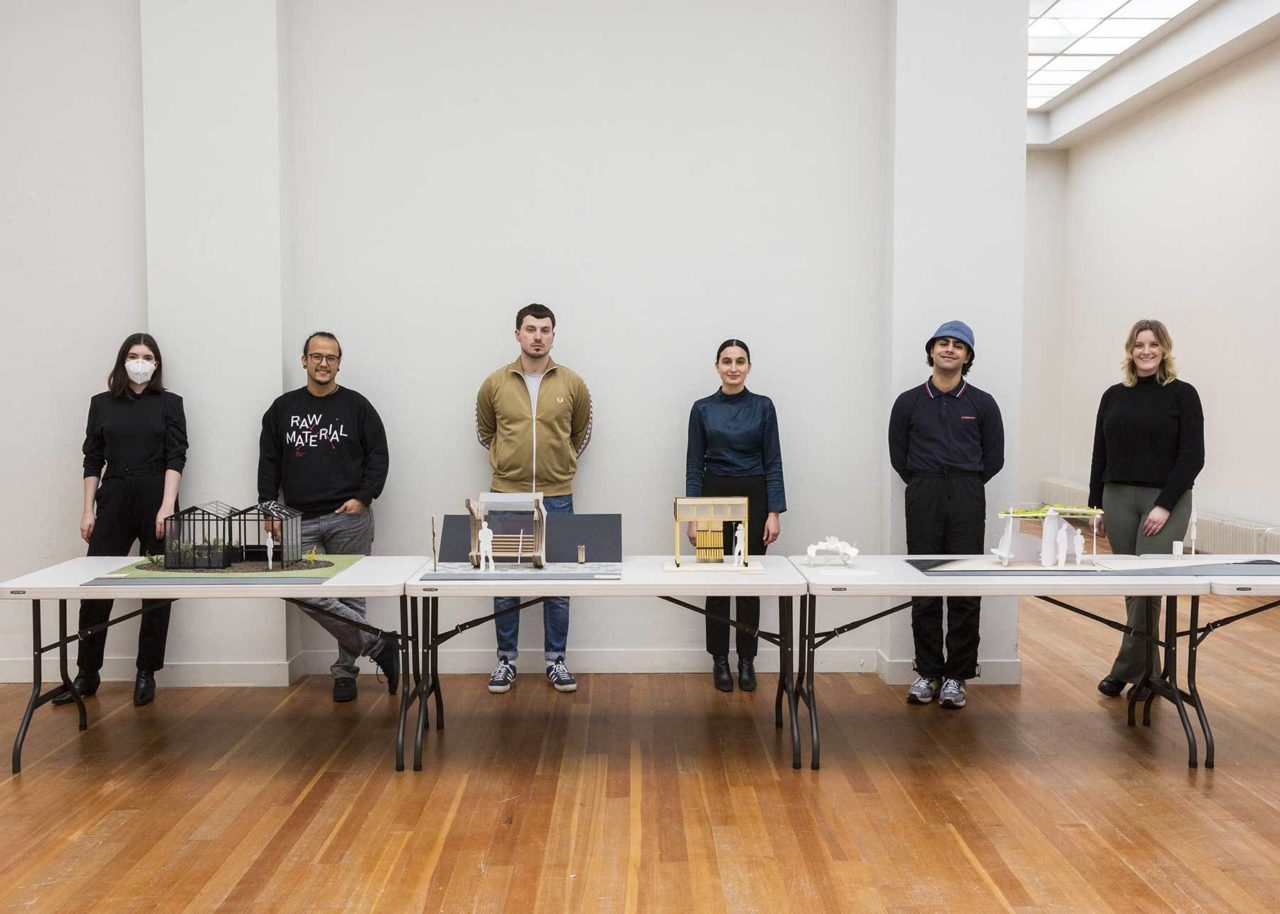IAFD x Arriva - Innovatieve halteplaatsen ontwerpen voor 'groene' buslijn 90
Vierdejaars studenten van de afdeling Interieurarchitectuur & Meubelontwerpen zijn door Arriva Personenvervoer Nederland B.V. uitgenodigd om concepten, ontwerpen en detailleringen te maken voor één of meerdere bushaltes langs het traject van Arriva's Buslijn 90, de 'Groene' lijn 90 die Den Haag met Lisse verbindt.
Het onderzoek en ontwerpproces voor deze toegepaste opdracht wordt uitgevoerd in een studio onder leiding van docent Lada Hršak.
Over de opdracht
Een bushalte noem je kort ook wel halte. Het woord halte betekent daarentegen ook ‘stop’ of ‘pauze’. Het woord halteplaats heeft potentieel dus meer betekenis dan de functionele beschrijving van de bushalte. Een interessant vertrekpunt voor een mooi onderzoek!
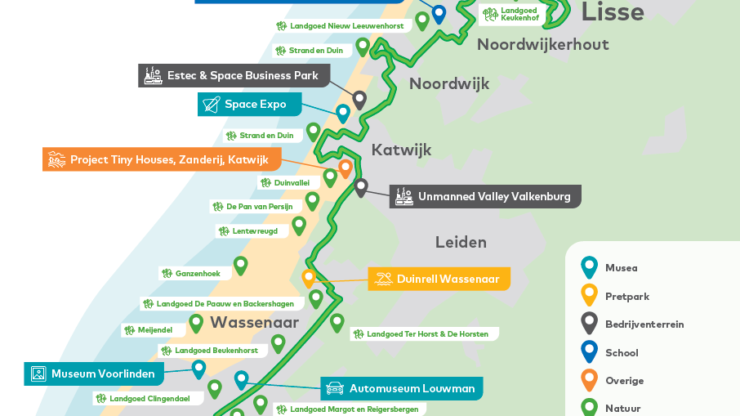
Buslijn 90 doorkruist de westkust van Nederland. De route loopt langs een van de meest karakteristieke Nederlandse landschappen: van het Nationaal Park 'Hollands Duin' door kustduinen en de zandige tulpenvelden. De bushaltes verbinden de tussenliggende landschappen en bieden tevens een plaats van pauze of uitwisseling.
Naast het verzorgen van lokaal en recreatief verkeer heeft Arriva de ambitie om originele en 'duurzame' bushaltes te ontwikkelen. Deze haltes dragen bij aan de populariteit en leefbaarheid van de route, stimuleren lokale verbindingen en dragen bij aan de groei van innovatieve concepten, materialen en bouwmethodes.
De studenten worden tijdens deze ontwerpstudio uitgedaagd een halte en eventuele aanverwante producten te ontwerpen voor Arriva. Opdrachtgever Arriva streeft ernaar één van de ontwerpen eenmalig uit te voeren en te plaatsen langs de route van de Groene Lijn.
Het ontwerpproces
Eerste fase: ontwikkeling van ontwerp en materiaalonderzoek
In de eerste fase richten de studenten zich op de ontwikkeling van een ontwerp en materiaalonderzoek. Zo volgen zij workshops over bouwmethoden van bestaande bushaltes, en doen onderzoek naar de mogelijkheden en grenzen van een mogelijke bouwconstructies voor de bushaltes.
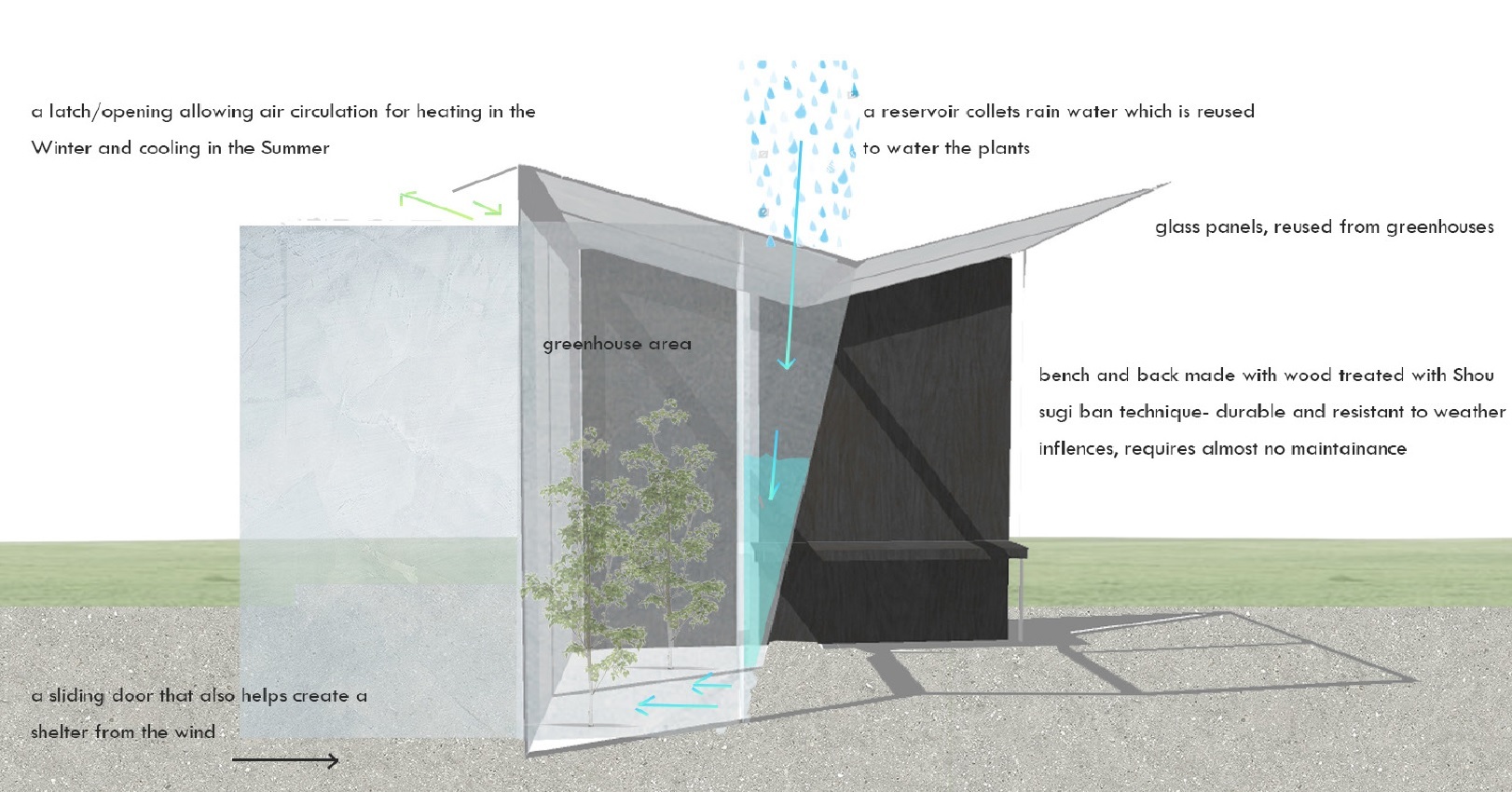
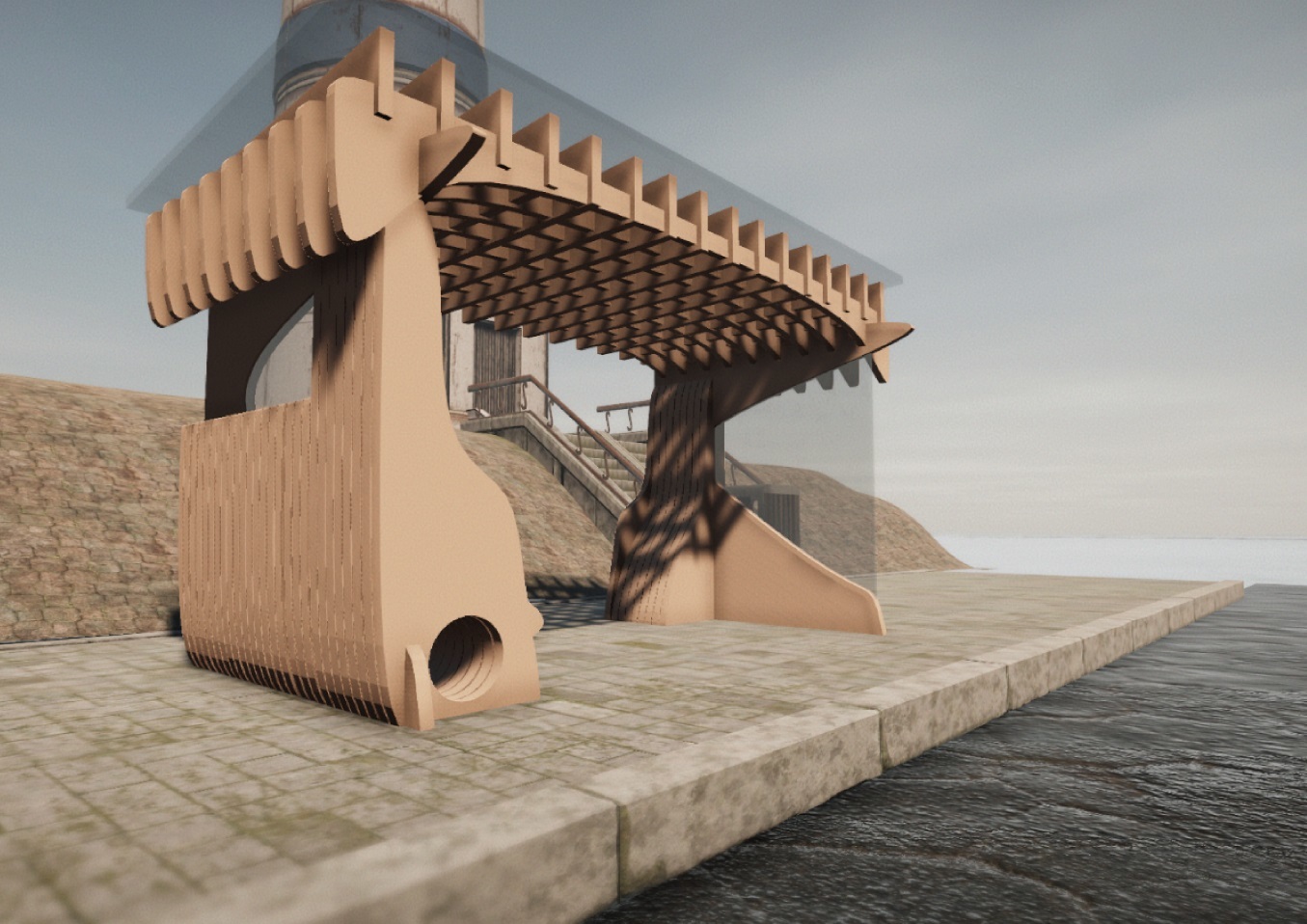
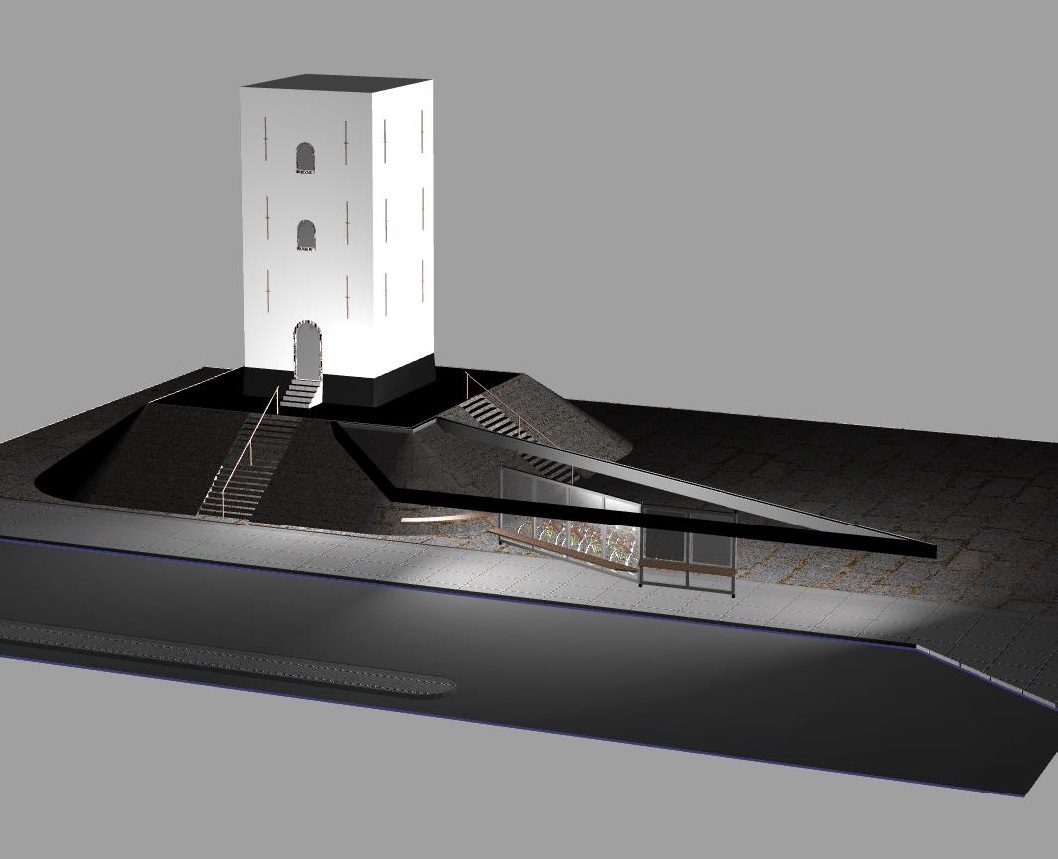
Tijdens de tweede fase van het ontwerpproces ligt de focus bij de detaillering en materialisatie. Nu wordt ingezoomd op de eisen en wetgeving met betrekking tot de veiligheid en toegankelijkheid van de haltes. Dit gebeurt tegelijkertijd met de doorontwikkeling van de gekozen thema's die in het eerste deel van het project aan bod komen.
Tweede fase: ontwerpvoorstellen - detaillering en materialisatie

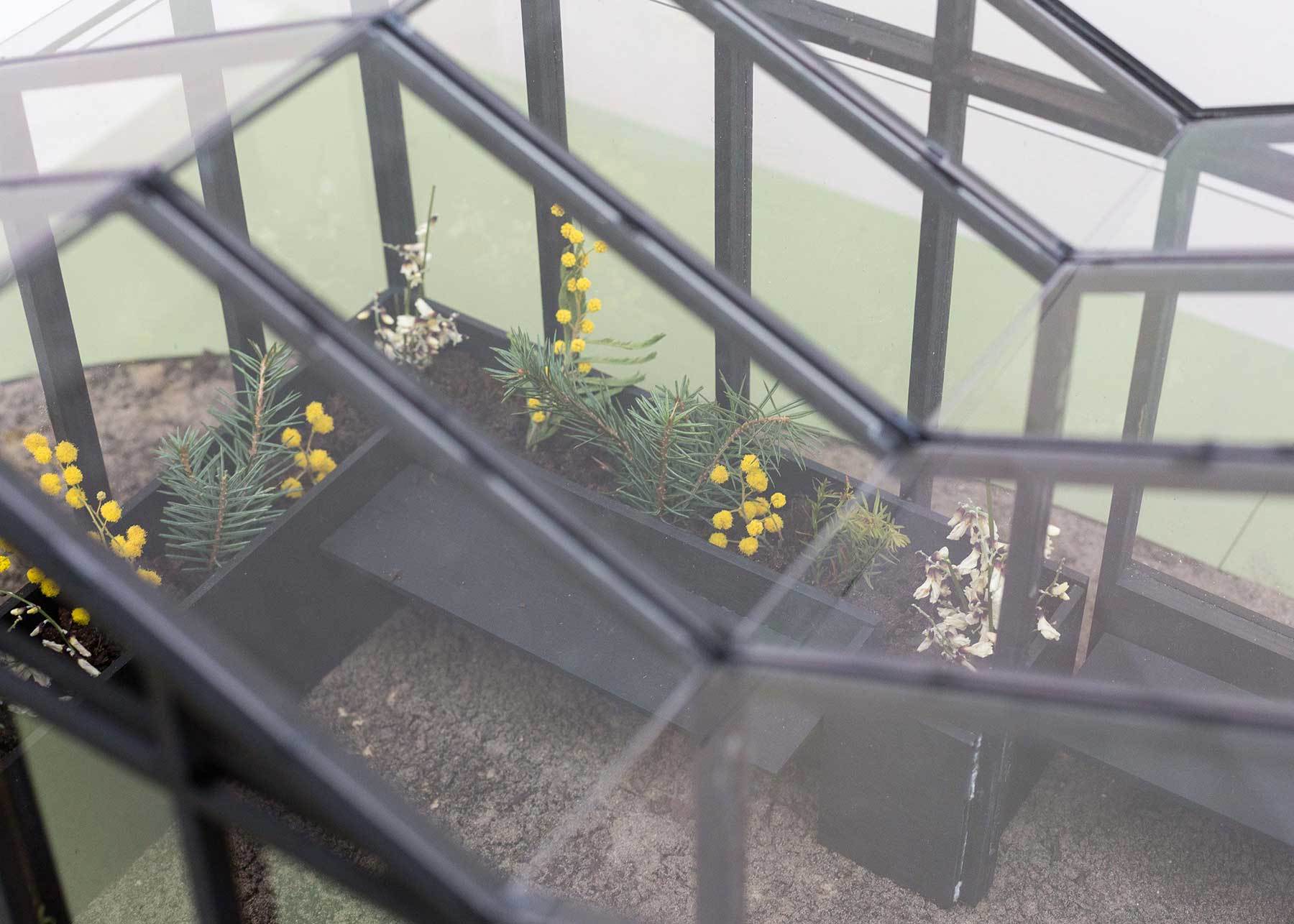
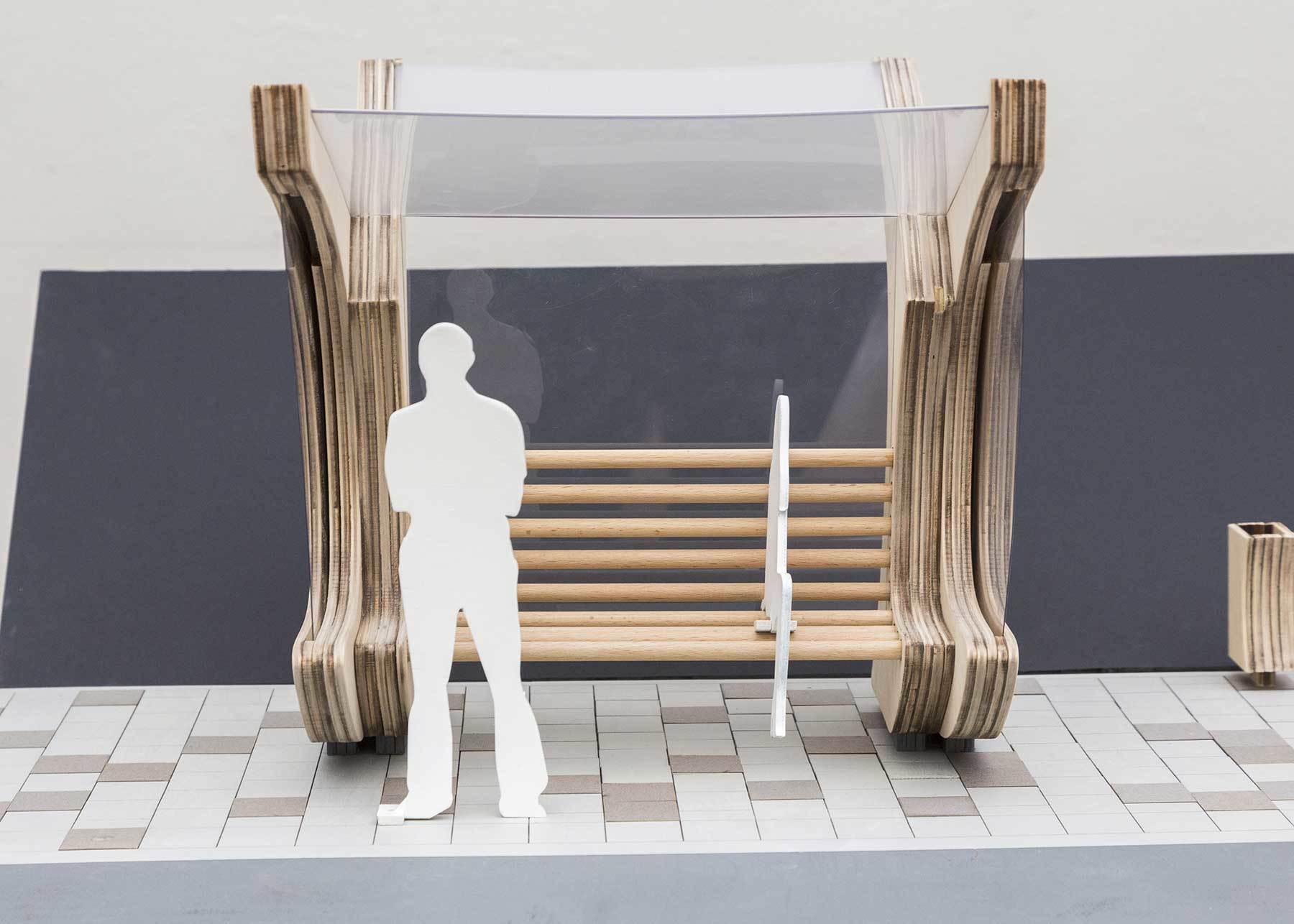
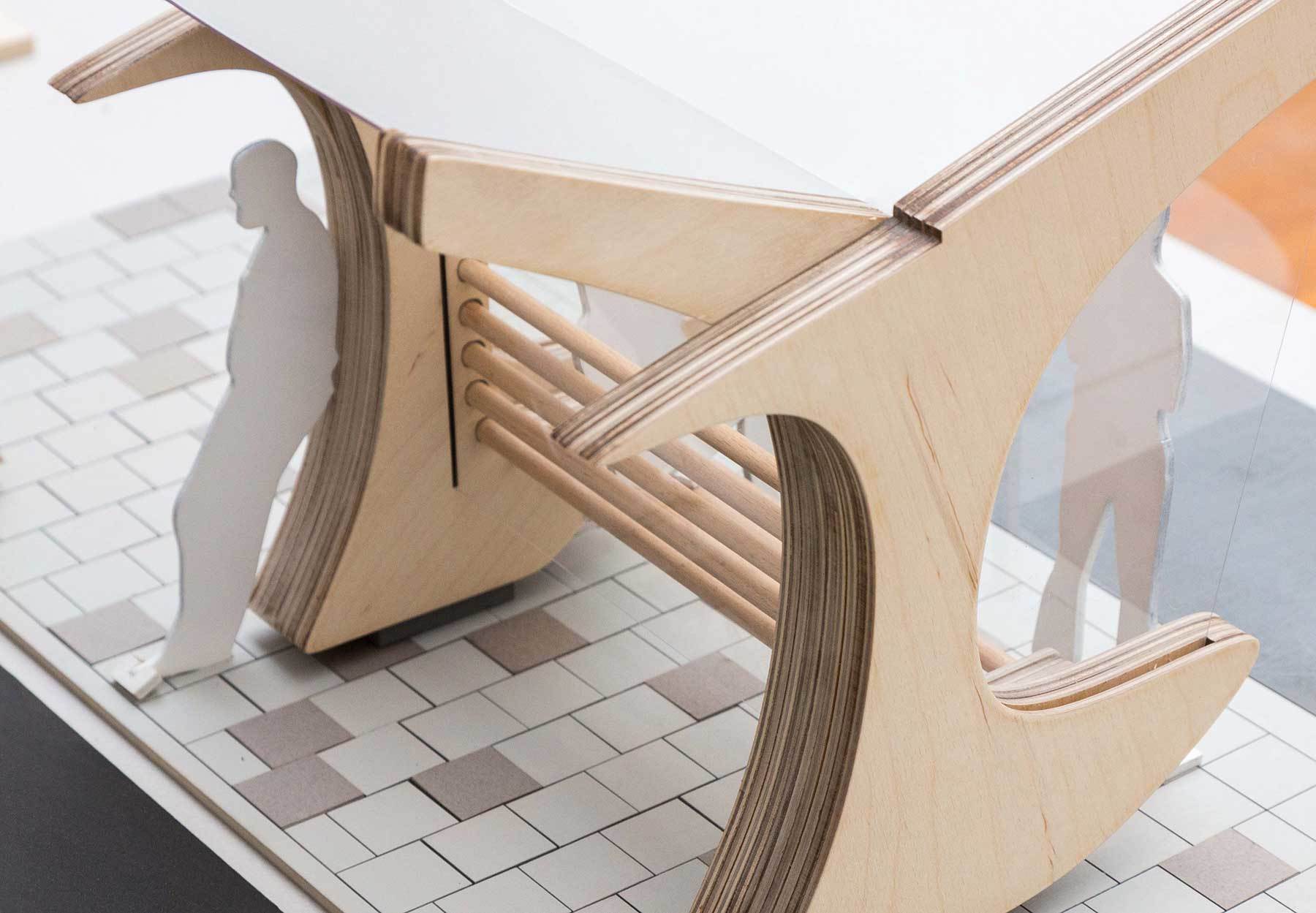
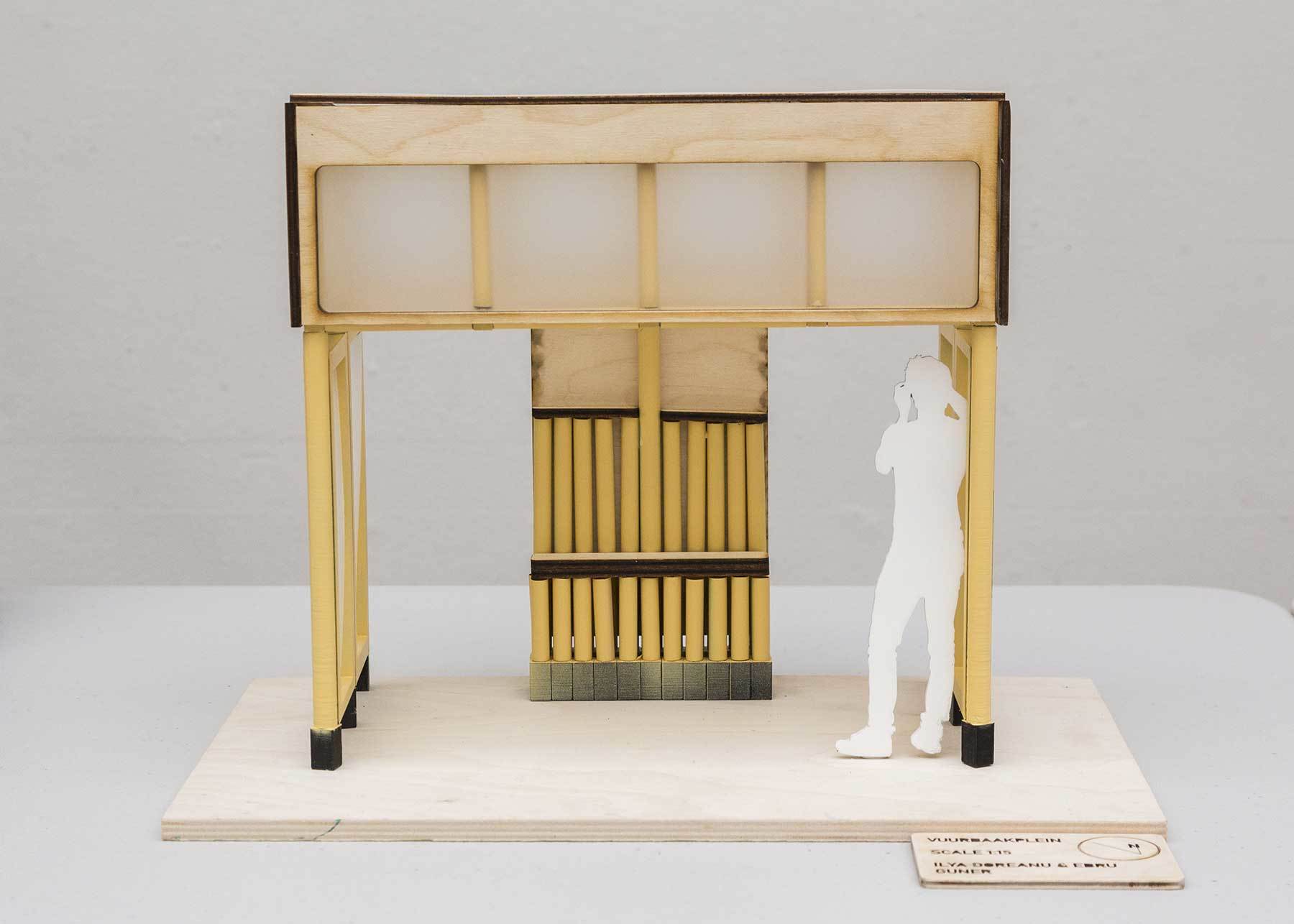
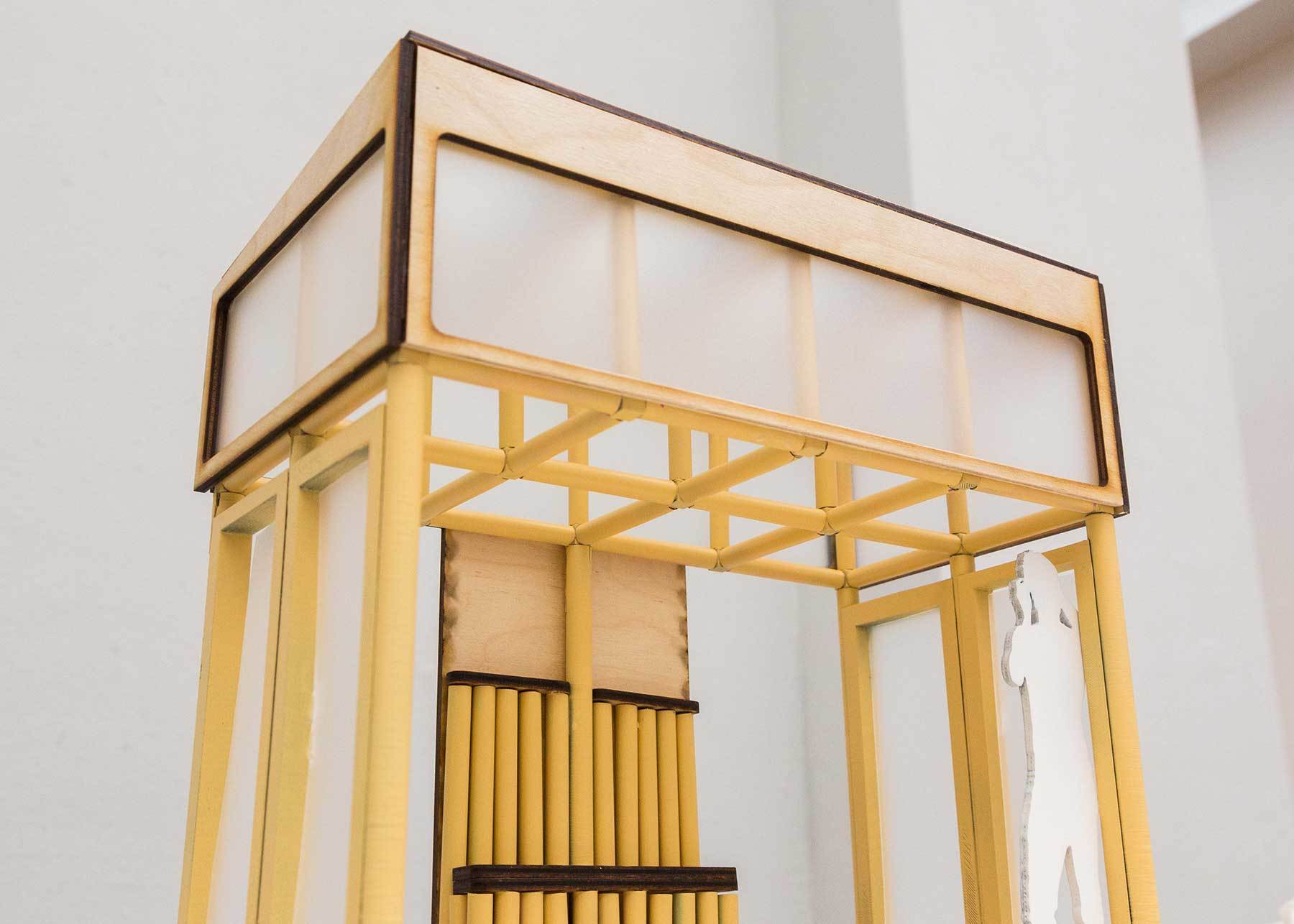
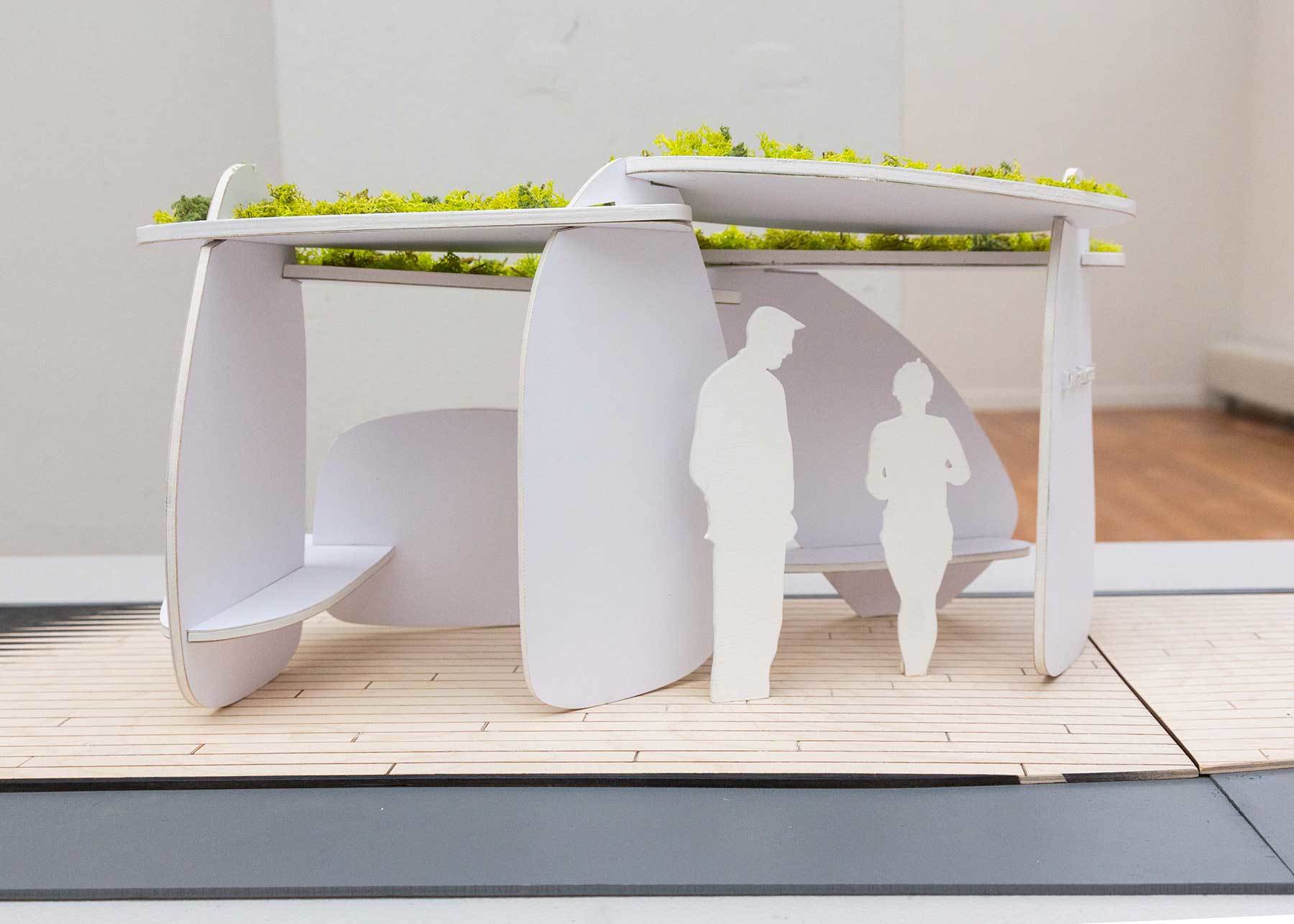
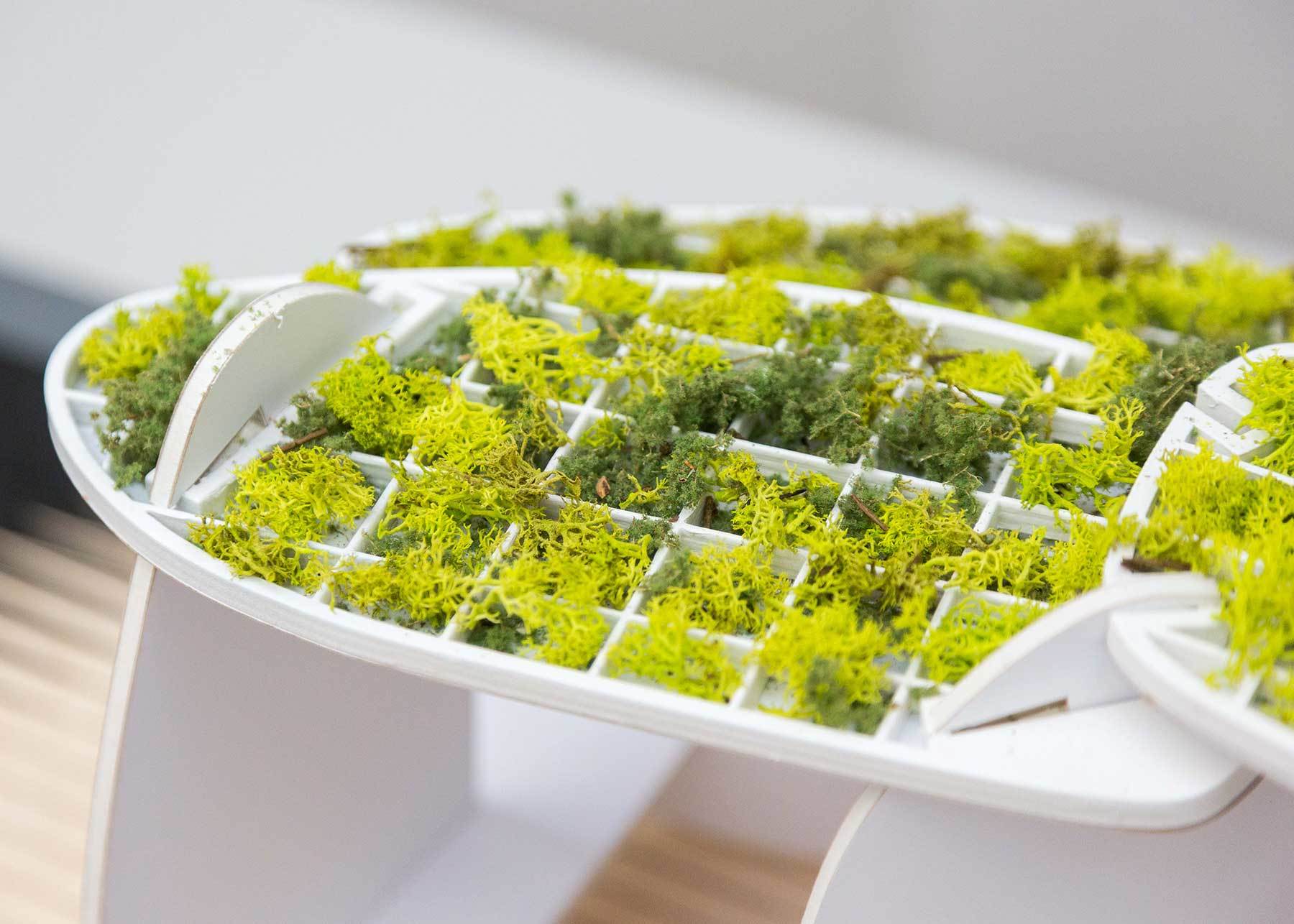
foto's door Hans Poel
Uitleg van concepten
Design by Kaja Hribšek & Bryan Arends
The site
The Green line is a very special line in South-Holland. It is a route leading through endless flower fields, agricultural landscape and through the scape of the dunes. This bus line is immensely visited by the tourists. Because of that, we deemed it important to create the kind of bus stops which would leave a memory and a permanent association to the places that the tourists visit.
Keukenhof, also known as the Garden of Europe, is one of the world’s largest flower gardens, situated in the municipality of Lisse in the Netherlands. According to the official website, Keukenhof Park covers an area of 32 hectares and approximately 7 million flower bulbs are planted in the gardens annually.
Keukenhofdreef is the bus stop, leading exactly to the Keukenhof garden. Because of that, we considered this the perfect location for the placement of our design. The bus stop takes an image of a glasshouse, being an element that represents the area and its identity. When coming upon the glasshouse bus stop, one is immediately introduced to the symbol of Keukenhof and the symbol of the Netherlands.
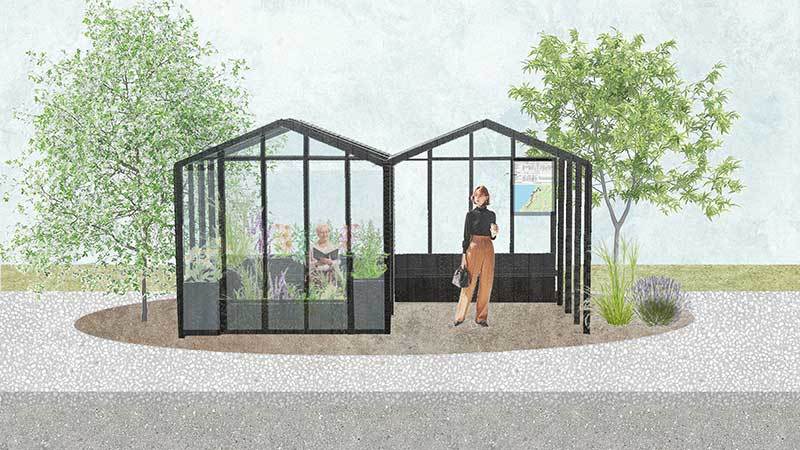
Concept
In the research of power structures in architecture, we stumbled upon the greenhouse.
The greenhouse seems to be the powerhouse of the Netherlands. It is the epitome of self-sufficiency, curiosity and technological advancement. There is as well an aesthetic and atmospheric feature to it.
Our proposal is a bus stop, combined with a greenhouse. Why not make the daily wait for the bus pleasant, enjoyable and relaxing? Can the bus stop become a place, where people just want to unwind, read a book immersed between the greenery? Can the bus stop become a place that unites and connect the neighbourhood, through the common care for the greenhouse, a place to learn and express yourself?

The bus stop - greenhouse consists of the two areas, the more traditional waiting area and a greenhouse area, where one can enter and sit surrounded by the flowers. Through the choice of aromatic and herbal plants, a pleasant experience is created. The plants filter the air and as well work as natural isolators, dimming the sounds from the noisy road. Due to the structure and isolative properties of the greenhouse it provides a great shelter in the winter, as it warms up the space. And in the summer, due to its openings and a ventilation system, a pleasant breeze can be let through. The bus stop takes use of what the nature provides. An incorporated watering system, takes use of the rainwater to water the plants. The solar-powered energy powers all of the lights and the watering system. The bus stop even stretches beyond its borders as there is a garden area around it as well, where aromatic plants are planted - creating the stop as its own green zone. Our bus stop becomes a place of cultivation and well-being.
The concept of sustainability
As the designers in these times, where the care for the environment and sustainability is of utmost importance, the choice of materials was very important for our bus stop design. Due to that, we have chosen to use the material resysta. Resysta is predominantly made up of rice hull, a waste product found within the food industry, and has many similar qualities to that of wood. It is a circular and fully sustainable material, with great building qualities.
However, we do not see sustainability just in the choice of material. We see sustainability as well in creating a healthy environment, with good atmosphere that will as well last. For us, the approach to sustainability is as well an approach to well-being.
We asked ourselves the following: In the times, where we are constantly on the go and under stress, can we increase the well-being of a person in their daily lives, even if just for a few minutes, while waiting on the bus? Can even the bus stop become a place to relax for a minute and set your mind at ease?
Therefore this bus station promotes a healthy environment, with aromatic plants for well-being, plants that through filtering, provide better air quality, creating a shelter, creating a place where one feels warm and relaxed. What better way to bring that, than to use the technology of the greenhouse, which is one of the greatest Dutch achievements in growing plants more sustainably?
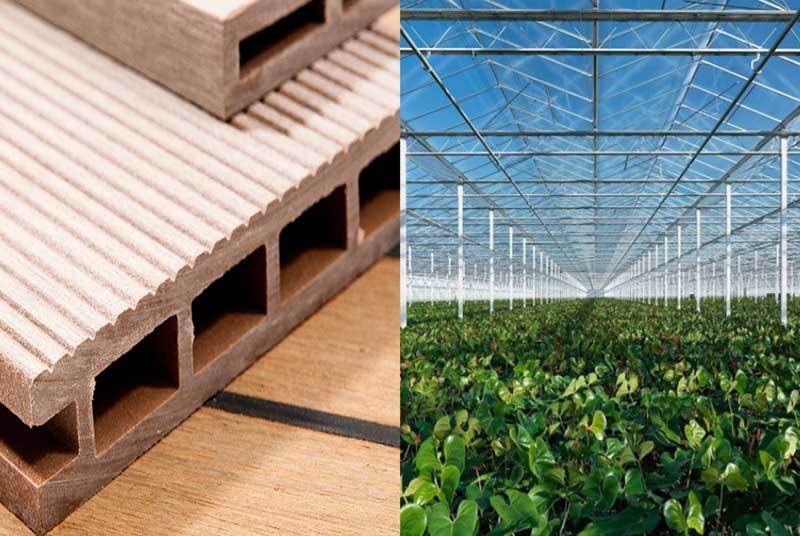
Design by Ilya Doreanu & Ebru Güner
The Seagull bus stop is a proposal for the Vuurbaakplein at Katwijk aan zee.
“The bus stop is a transition space of pause and travel for people, just as the beach is for the seagull”
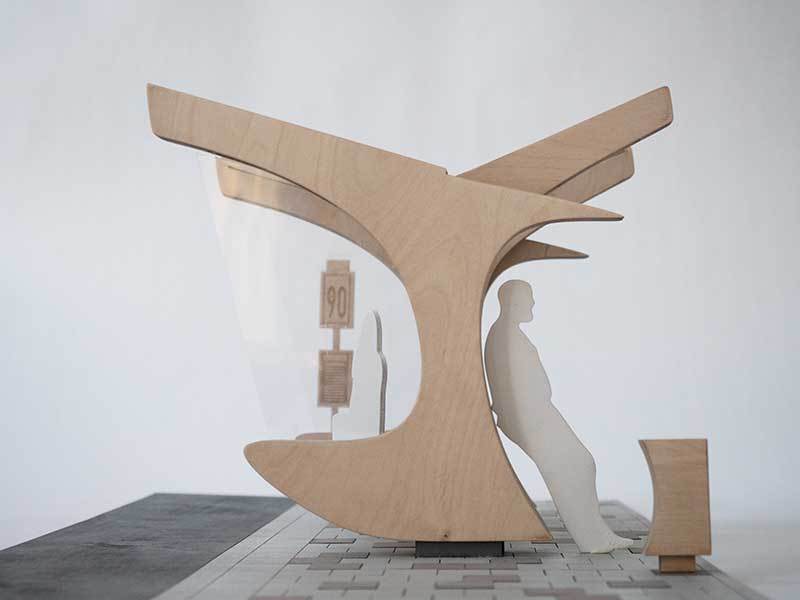
Design and Location
The Vuurbaakplein is the place of tourist attraction, were people are coming for memories. And the Seagull is the bird associated with a beauty of the sea and just like a bird hovering around the light tower, and therefore the bus stop which is an abstraction of the seagull is becoming a natural and monumental part of the place that creates memories through associations and curiosity, making you want to come back.
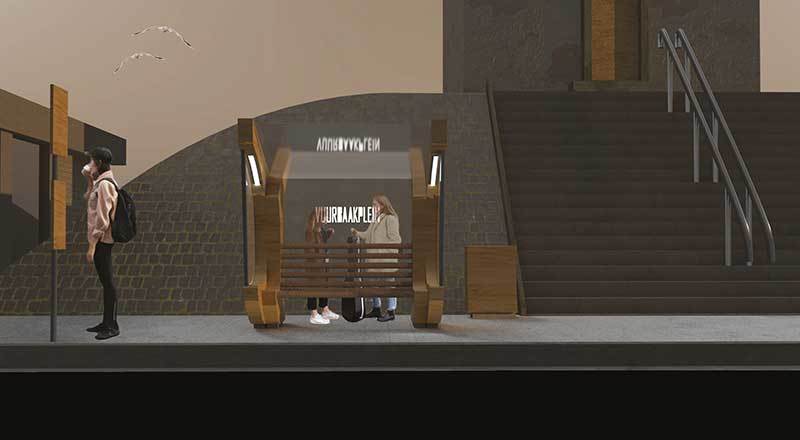
Materials
The main structure is designed with stylized resysta and tempered glass. The special paving tiles have semi-crushed oyster shells from the local seafood industry included in the concrete. Which are spread like that of sea shells on the sand of the beach. They invite people to touch, play, photograph, and interact with the site.
What have we learned
The design invites travellers to let their intuition become the innovation through their exploration of form, material and structure. This is to build a connection of memory with the place. We believe, that beyond materiality, that this should be considered as another form of sustainability - a sustainability of empathy towards a physical design.
Design by Ilya Doreanu & Ebru Güner
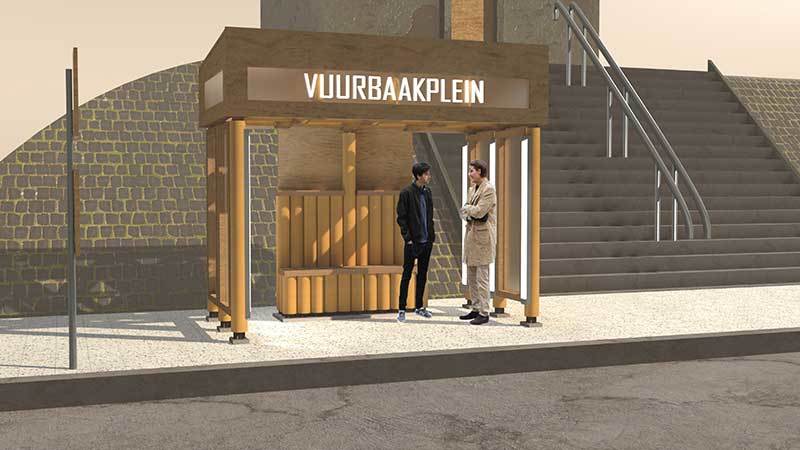
Design & Location
The Vuurbaak is the second oldest preserved lighthouse in the Netherlands. Given its history and the role the lighthouse has played in the past as a local fishing guide in Katwijk Aan Zee, it felt natural to design a bus stop that gently complements the monument and its surroundings. Although the design of the cardboard tube bus stop is suitable to multi- ple locations.
Cardboard Bus Stop is an additional design we developed motivated by curiosity in the development of a simple wood joinery and construction properties of cardboard tubes. Such construction allows a possibility of a simple assembly by nonprofessionals and easy maintenance of the whole. It provides modularity and therefore efficiency and speed in replacement of damaged details. The use of such technics has been proven on many examples in architecture today.
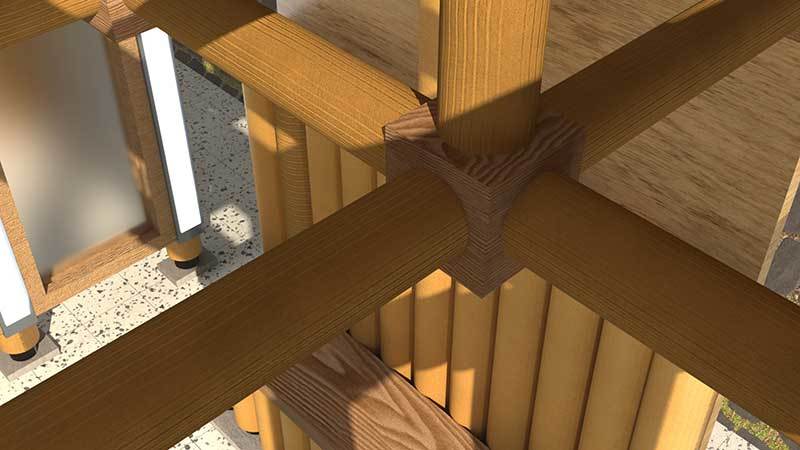
Material
Besides the interest in the construction of such design, our focus was on to the choice of fully sustainable set of materials that can work well together and complement each other. The materials that are used are: Acoya wood, reinforced (recycled) cardboard tubes, Resys- ta panels, tempered glass and concrete.
All together it provides a sustainable, recyclable, inexpensive, long lasting, scalable, versa- tile design with a very minimal CO2 emission.
Design by Philip Atanasov & Courteney Reitz
The Site
When approached with the Groenelijn project by Arriva and OFN, we, Philip Atanasov and Courteney Reitz, decided to work with ‘De Nachtegaal’ as our chosen site for out bus stop design proposal.
We chose this site because of it surrounding openness created by fields that grow a variety of flower bulbs. The existing bus stop at the location is situated between the busy road of Herenweeg and these vast fields. It acts as a space of transition between human, agriculture and nature, and our aim was to bridge these contrasting factors.
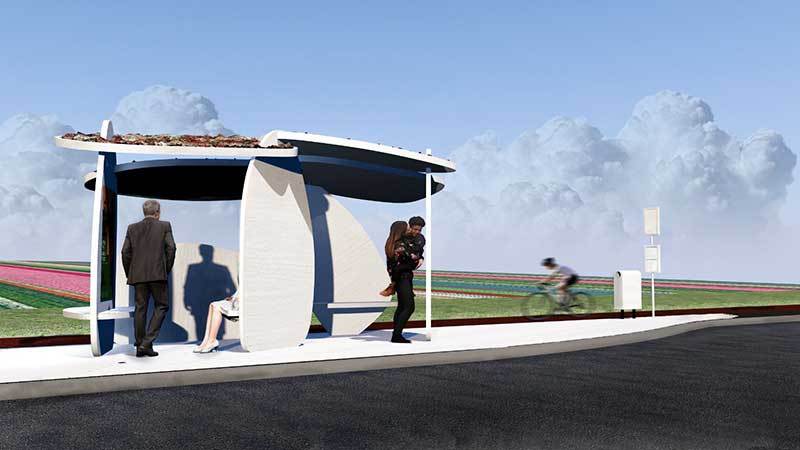
Concept
In reminiscence of the Lisse landscape and the tulip fields, the bus stop became a celebration and a homage to its local symbol of the site — the tulip.
Working with the given context of the Herenweeg meant creating an addition to the entirely man-built environment which abides by the rules of urban planning. Rigid, parallel, and perpendicular lines all round, the bus stop draws inspiration from the delicateness of the flower’s petals. Our goal was to design a structure that makes use of a more fluid morphology which aims to break the visual landscape, by acting as a sculptural piece that enhances both the site and the way that locals engage with their daily commuting.
How this was achieved, was by allowing feature openings that frame the view of the surroundings. Pocket ‘windows’ were also used for the visitors’ awareness of the arrival of the bus whilst waiting.
The slanted roof panels have been positioned in such a way as to re-direct the rainfall onto the extremities of the bus stop, thus providing shelter against the rains. The layering of panels operates in such a way that the roof creates a ‘waterfall’ effect, this also contributes to the way in which water drainages from the Sedum roof.
Sitting benches were also integrated in the structure, both underneath the roof, as well as on the outside for when the weather conditions allow it. This increases the capacity for seating, particularly when dealing with current constraints such as social distancing.
The organic contours and their voids create a play of light and shadow through a day, thus making the shelter dynamic. The organic shape and delicate lines intrigue the eye, and ultimately aim to create an atmosphere where people may focus on the architecture of the shelter, what it offers, it's materiality and its surrounding.
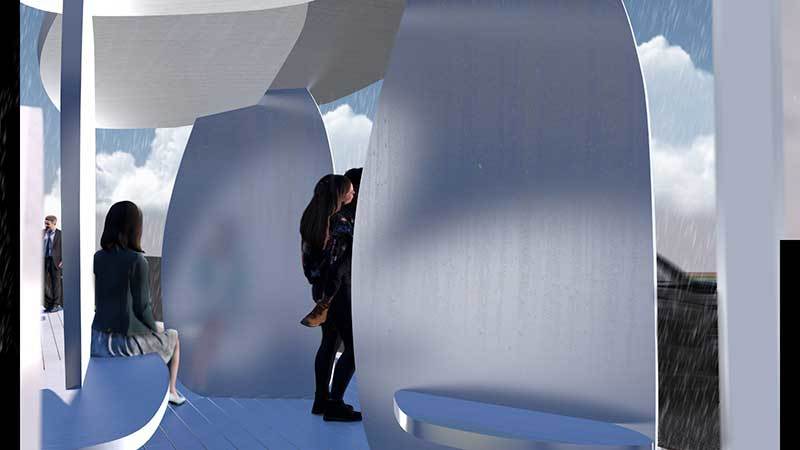
Our design is called the ‘Wild Card’ as it puts into question what a bus stop is and can be, and also questions where art, design and functionality meet within public space.
Materiality & Sustainability
We feel that the notion of sustainability is to design with sensitivity. To be considerate of one’s material sourcing, of its process and its craft -- to focus on the details within the design.
Our design approaches sustainability, by focusing mainly on one sustainable material: Resysta.
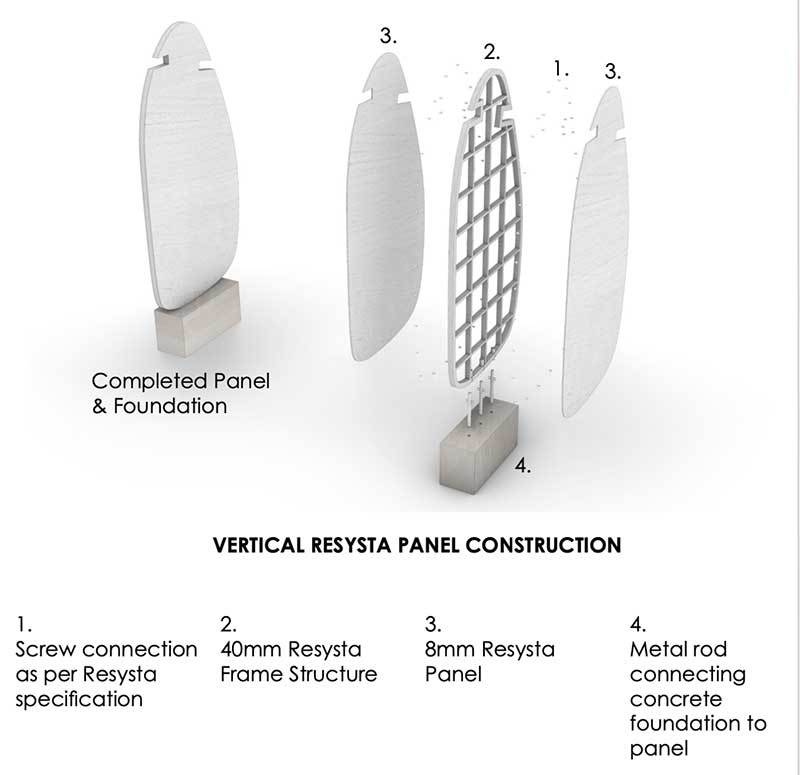
Resysta is predominantly made up of rice hull, a waste product found within the food industry, and has many similar qualities to that of wood. It is fully recyclable in its circularity and a promising material for a variety of possibilities.
We see this material as a potential for the future of bus stops and within our design we saw it as a moment to push Resysta’s capabilities and exploit them. We chose to use it not only for its aesthetic qualities, but to try to determine new ways of using it as a structural material.

A secondary material which we saw paired well with our use of Resysta is that of the Sedum plant. It not only added a living element to the design, but it contributes to the processing of carbon dioxide and its surrounding environment. By finding an amalgamation of these two materials, as well as, that of form and design sensitivity, we feel that our design speaks and represents what sustainability can look like.
Learning Objectives
While working on this project we became inspired by the possibilities of new materials and processes that fall within the sustainable category. We felt that it showed us that complex designs can still be achieved with sustainability in mind and via the use of unconventional materials and methods.
Another important point for us was learning how to marry concept, function, aesthetic and sustainability together into a result that we believe can be used and enjoyed by the public. We decided to break the ‘standard’ perception of what a bus stop is and rather have someone look at it and think: what else can it be?
Lastly, we want to comment on another aspect of what we learnt, and that is the question of what sustainability can be? Sustainability is no longer solely based on materiality. There are many other ways that sustainability can find its way into design and the manufactured world. One needs to start thinking about the impact of a design on its user, its purpose and what message it portrays.
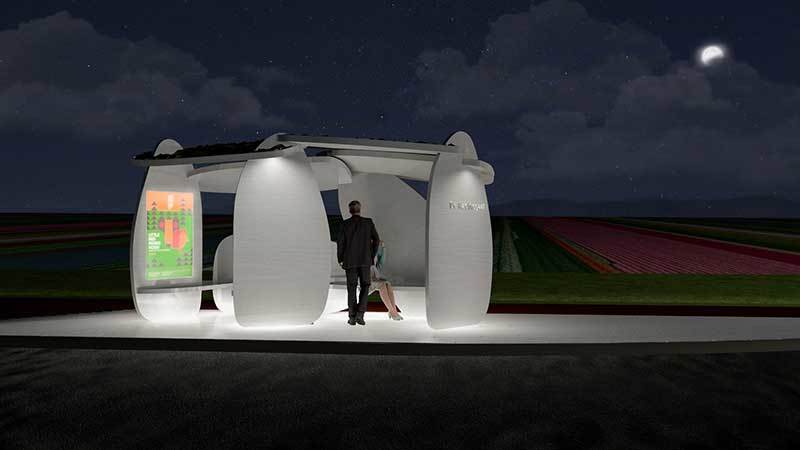
Deelnemende studenten
Bryan Arends
Philip Atanasov
Ilya Doreanu
Ebru Güner
Kaja Hribšek
Courteney Reitz
Gastdocenten
Ernie Mellegers, Bert Lonsain
Project/studiobegeleider
Lada Hršak
Client
Arriva Personenvervoer Nederland B.V
Innovatie voor onderweg (OFN) heeft Arriva bij dit project van advies voorzien
OFN is met haar ruime ervaring, materiaalonafhankelijkheid en ongebonden positie in de markt een onmisbare partner van Arriva voor objectief advies, vanaf de ontwerpfase tot de uiteindelijke ingebruikname of oplevering van een object of project.
Projectdetails
Partner
Arriva Personenvervoer Nederland B.V.
Opdracht
Concepten, ontwerpen en detailleringen voor één of meerdere bushaltes langs het traject van Arriva's Groene lijn (Buslijn 90 | Den Haag-Lisse)
Jaar
2020-2021
