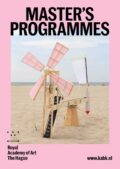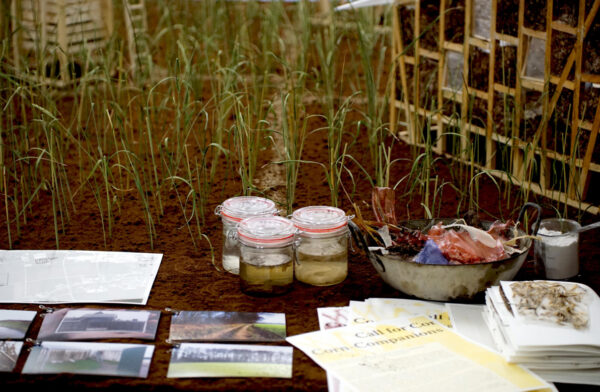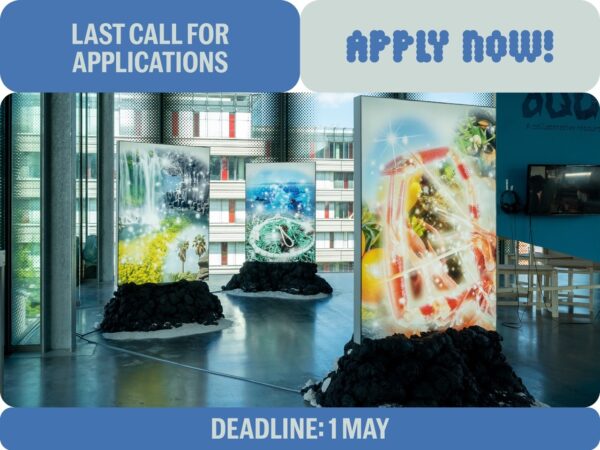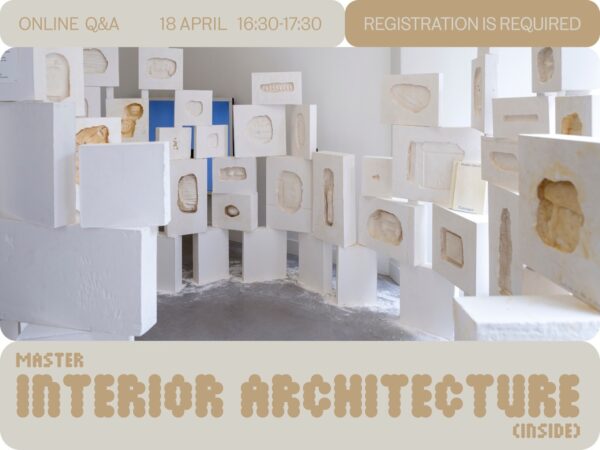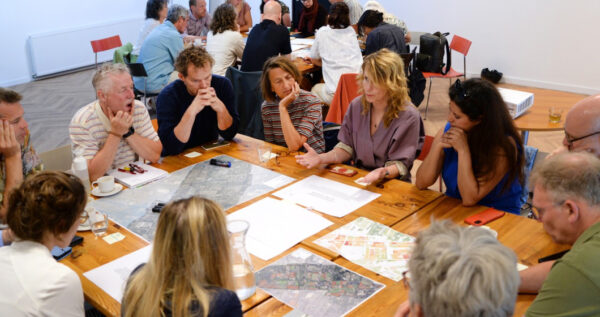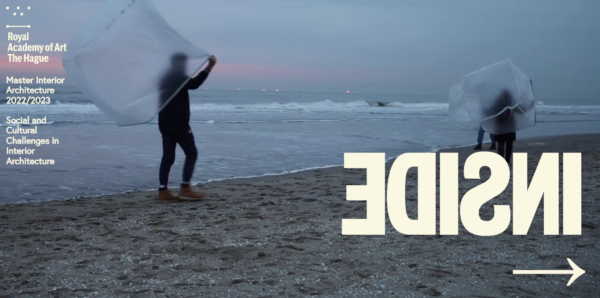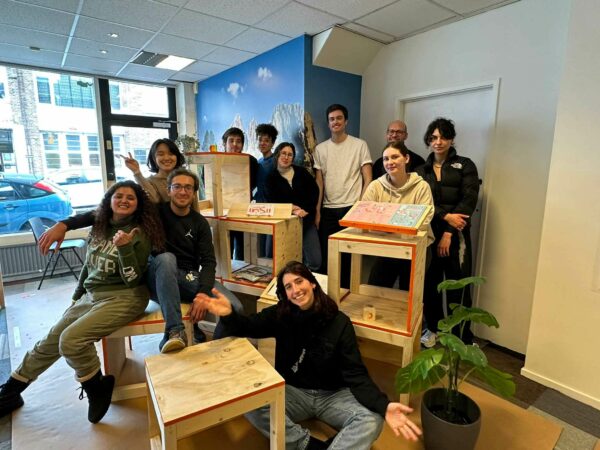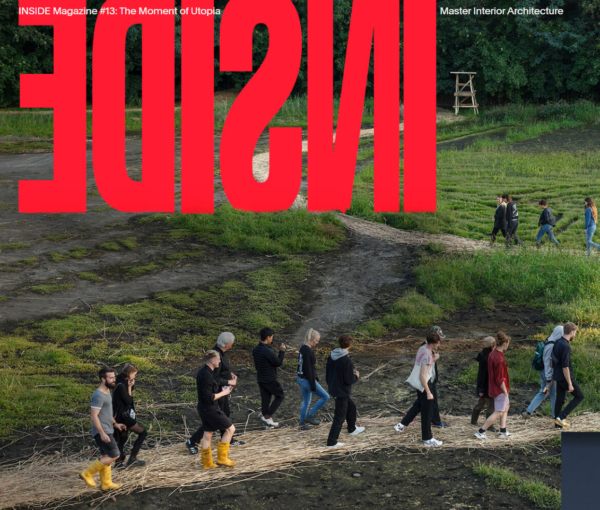Programme description
Collaborative Learning
We strive for an inspiring and mutual learning environment for people who wish to explore the world of spatial design both from the perspective of the designer and the user. This learning environment is not only a setting to learn in, but also to learn from. Students not only learn from the future users, their tutors, but also from each other, and vice versa; tutors also pick up lessons from the future generation.
The programme has both linear and non-linear characteristics; not as a route from A to B but as a varied landscape with undefined paths. A landscape that is formed in the first year by an underlying structure of studios representing various spatial design cultures with thematic assignments. In the graduation year the students choose their own topics for their final project and, above all, assembling the composition of their educational programme.
Research Based Approach
A questioning and investigating attitude is an integral part of the curriculum and is expressed in reflections in presentations, interpreting and writing throughout the two-years. Within these research and design processes various phenomena are explored in depth in four parallel programmes: Flows, Theory, Skills and Travel. The Flows programme contains several studies in which students participate in a research track involving commons to be detected and valued like materials, energy, food and resources. By mapping their dynamic relationships students are capable to maneuver and dismantle the numerous sources as a design strategy and tool for a continuous and circular cycle of creation.
Landscape of Positions
Central to the programme is to unfold a variety of positions and alternative practices and to strengthen the students' skills as resilient visual makers and thinkers. By enabling the students to position themselves in this broad landscape and to identify their own fascinations and values, they can reason on the impact they pursue on the built environment. The fact that the programme is offered in the context of an art academy has an undeniable influence on the structure of the curriculum. This artistic rather than polytechnical context contributes to emphasize on enhancing the students' personal and artistic abilities and to encourage them to think openly. The rise of a new generation combating market-oriented logics and advocating the underlying (non)human, social and cultural phenomena in a world more diverse than ever before, is strongly needed.
Programme structure per year
The first year is divided into two semesters of 20 weeks.
The programme centres on the 3 Studios, each representing a different spatial design culture.
- Studio 1 - Inter (7 weeks and 7 ECTS) in the first semester
- Studio 2 - Space (8 weeks and 7 ECTS) also in the first semester and
- Studio 3 - Urban (19 weeks and 14 ECTS) in the second semester.
In each semester these Studio's are accompanied by our 4 research courses:
- Flows (3 ECTS per semester),
- Skills (4 ECTS per semester),
- Theory (5 ECTS per semester) and
- Travel (4 ECTS per semester). These accompanying courses are tailored as much as possible to the Studio assignments.
The graduation year can be roughly divided into four phases. Based on this scheme, guidance is offered and reviews and joint feedback sessions are organised.
The 4 phases of graduation in short:
- The exploration phase (September/mid-November):
From a broad exploration, students put together their graduation plan and create a schedule for the entire graduation year. - The research phase (mid-November/end of January):
Here the emphasis is on the focused research of the established theme for the Research Paper. - The phase of setting the framework for the design (February/end of March):
This is where the transition between research and design takes final shape. - The phase where everything is converted into a final design (April/beginning of July):
This is where the design is further developed and presented in the joint exhibition.
Programme components
The curriculum is structured in a similar way as a research and design office. The main features of the course are the design studios, in which students complete the entire process of a research and design project: orientation, research (through design), analysis, concept development, design (through research), presentation and evaluation. Students are allotted 8 weeks (comparable to a competition submission) or 18 weeks (comparable to a regular commission) for the main studio projects.
Within the research and design process, various aspects are explored in depth in four parallel programmes: Theory, Flows, Skills and Travel.
In each semester of the first year, design studios, theory courses, flows research, skills courses and the travel programme are closely coordinated with each other. In the second year the student, supervised by a teacher trio, conducts his or her own graduation project more or less independently, bringing together research and design.
In brief, the research is embedded in the following programme components:
The teachers are spatial designers and (interior) architects with leading professional practices, enabling students to explore in greater detail the kind of research that actually happens in practice. Each year, a new topic is addressed in the studios.
For examples of our Studio assignments and student work, visit our latest INSIDE magazine.
The Theory & Writing programme aims at linking theoretical and intuitive insights of both theorists and students to practical case studies.
The Flows programme investigates the specifications and behaviour of the ‘flows’ – from energy, water, and food to knowledge and money – to support the development of sustainable design methods.
Skills courses focus on the acquisition of essential research and design skills. These include, for example, observation techniques and conversational techniques to promote the participation of stakeholders.
The travel programme consists of national and international excursions, symposia, lectures, interviews and studio visits that stimulate the observation of and research into phenomena in spatial design.
What INSIDErs say about the programme
Hans Venhuizen, head of the department introduces the Master Interior Architecture INSIDE
Tune in and listen to Lina and Njål who are explaining the structure of the INSIDE master programme as well as mentioning their favourite assignments. In this episode you can also get to know why this master is actually called "INSIDE" or what does it mean to design a raccoon-friendly city!
Competencies
THE INSIDE INTERIOR ARCHITECT
In its profile, INSIDE emphasises the cultural and social challenges in interior architecture and places its thematic focus on socially relevant spatial assignments. This focus leads to the profile of the INSIDE interior architect whose core is made up of the following characteristics, which are an addition to and deepening of the skills that have already been acquired by a Master’s student after completing a Bachelor’s course. The characteristics form a complete array of attributes that define the mentality and working methods of the interior architect educated at INSIDE. These characteristics have been incorporated into the outcomes and criteria of the INSIDE Review Form and thus form part of the final assessment of the course. A mastery of a well-balanced number of these characteristics is taken as the point of departure in the final assessment.
INSIDE expects its students to possess a distinctively exploratory and curious mentality. Research forms the core of the Master’s phase of education in interior architecture. With some exceptions, this research is not principally academic in character and is certainly not an end in itself. At INSIDE, research is primarily conducted to serve spatial design. Students are prepared to undertake a journey of discovery to learn about many aspects of the context, be they anthropological, cultural, social, political, economic or historical in nature. By acquiring this wide spectrum of information about a context through source research, field research, interviews and observation, students also acquire a reliable, workable and also personal picture of their own design assignment in relation to the changing spatial situation.
The INSIDE student is capable of establishing a hierarchy in and connections within the complexity of the acquired information in a personal manner, and thus interpreting a situation and explaining it in terms of factors and phenomena that are decisive for the design of spatial change.
Each studio project at INSIDE results in a spatial design. This can be elaborated as a feasible physical design. The notion of design can be interpreted here as 'spatial programme' that follows from the preceding exploration, and which includes not only a proposal for physical change but also explicit strategies for spatial change consisting of interventions and programming. The resulting design centres on the use of interior space and the user’s perspective 'across all scales'.
The INSIDE architect is an autonomous individual operating in an applied context who deploys the built environment as material for the imagination. He is somebody who acts with the intention of changing the built environment spatially and who succeeds in filtering and deploying the ingredients for change by researching the context.
In exploring and elaborating the design, INSIDE students are capable of communicating effectively with interested parties and stakeholders in and around the changing spatial context. Communication here means not only the gathering and conveying of information but also the skill in reading and narrating stories in and around the context in various ways.
Study assignments at INSIDE focus by definition on the user in his immediate environment. Working at this scale 'that relates most directly with people' calls for the elaboration of elements in spatial models and mock-ups. Accordingly, a design must never be elaborated in digital form alone but must also be worked out and presented in an analogue manner.
At INSIDE, entrepreneurship means both successfully running a design practice and launching vital processes of spatial change at one’s own initiative. Entrepreneurship refers more to the spirit of taking initiatives than to actually being an entrepreneur.
The INSIDE interior architect is capable of presenting a strong profile in a complex field filled with professionals engaged in spatial change. He can claim a position among clients, architects, contractors, users, manufacturers and suppliers of interior products, and legislators and regulators. In addition, the INSIDE interior architect is capable of functioning in multi-disciplinary teams and, when the context demands, adopting a meta-disciplinary position with a team.
The INSIDE architect possesses a personal and artistic ambition, passion and ability to formulate his own agenda of ideals for the interior space of the future, and from there, to arrive at exceptional and innovative spatial interventions that reflect a personal artistic cultural profile in their ultimate form.
The INSIDE student is very aware of his spatial responsibility in relation to the context of spatial change in which he operates and can identify cultural urgencies within this context.
