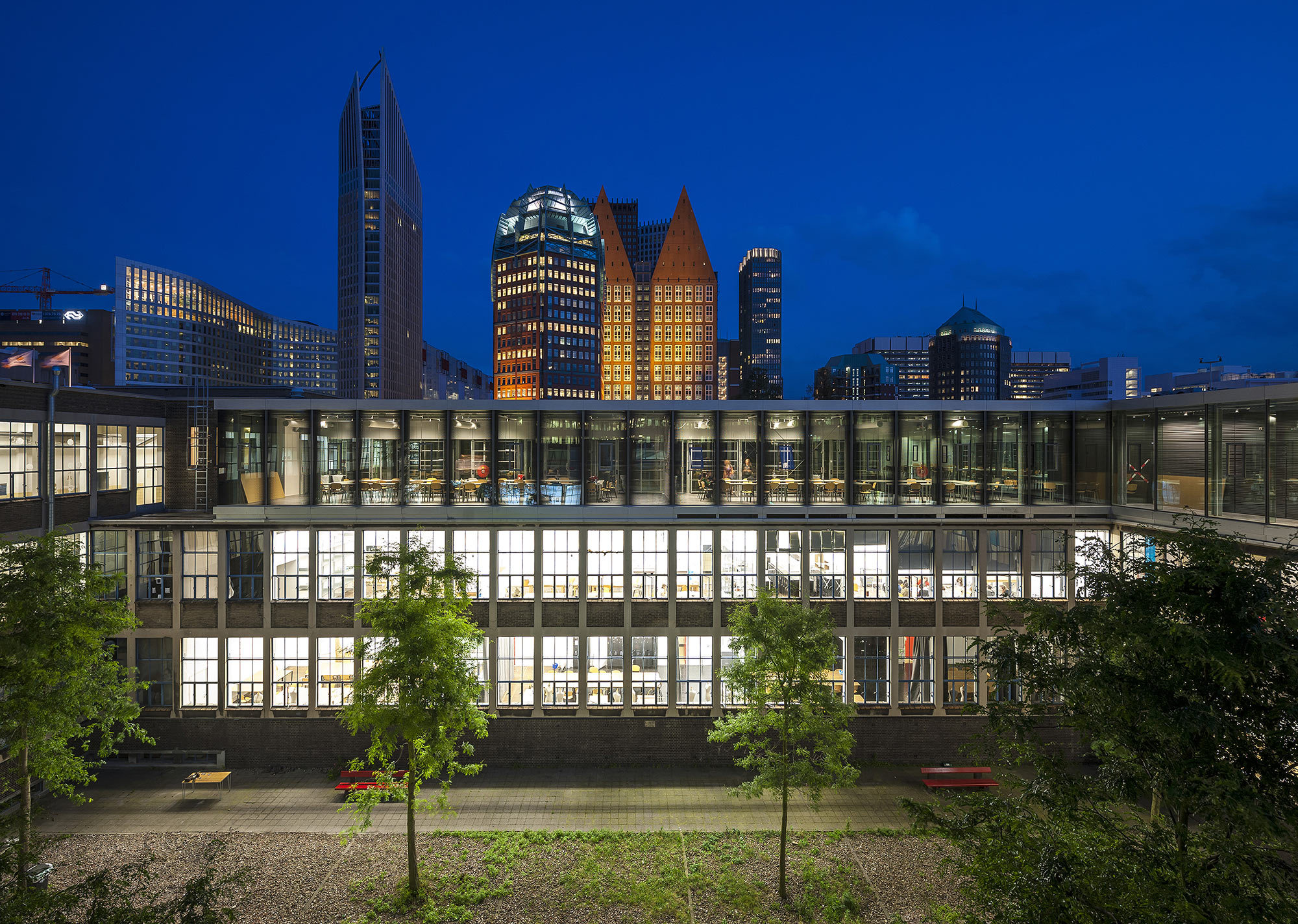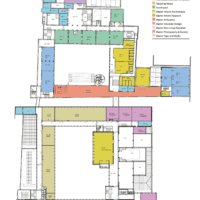The building
The Royal Academy of Art, The Hague (KABK) is located on the Prinsessegracht in The Hague, just a short distance from Den Haag Central Station and Malieveld.
The neoclassical building originally designed by Zeger Reyers (1790-1857) was replaced in 1937 by a modern construction designed by architects J.H. Plantenga, J.W.E Buijs and J.B. Lürsen (Read more about the history of the KABK).
Under the guidance of Van Mourik Architects, the building was renovated in 2000, which resulted in the academy’s new layout, the expansion at Bleijenburg and the transparent roof structure on the state monument on the Prinsessegracht.

The current structure with a main entrance at the Prinsessegracht occupies 18.000m2 and houses all of the academy’s departments. There are many different spaces at the staff and students’ disposal, including an auditorium that seats 150 people, beautiful galleries, and state-of-the-art workshops.
Spaces and studios
Students and staff are invited to use all of the building’s spaces for exhibitions, performances and/or meetings. Most students are allocated a studio space during their studies. For the use of the building, certain rules apply; please read them here. Students and staff can book a space via the booking system Asimut (see internal portal) or by sending an email to boekingen@kabk.nl.
Accessibility
Wheelchair access
Please note that the academy building is not easily accessible for wheelchair users. We are currently improving the accessibility, but you are advised to call the reception to prepare your visit or send an email to facilities@kabk.nl at least one day in advance.
Reception: +31 (0) 70 315 47 77
Downloads

Floorplans